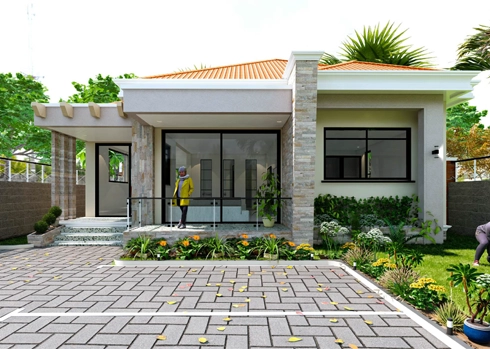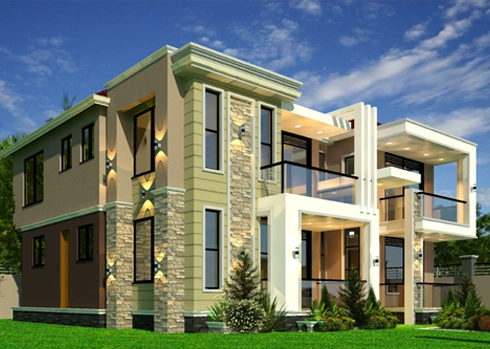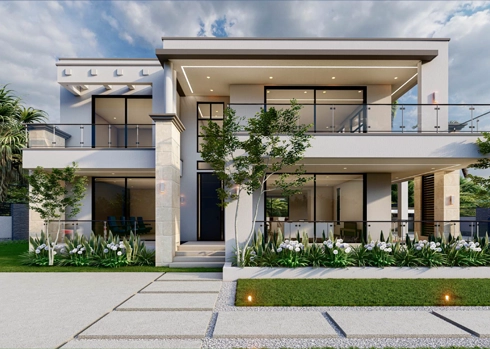ARCHITECTURAL PLANS
Designing A Plan: Are you building your first home or dream home and have no idea where to start? Are you scared of making costly mistakes in the design or simply worried that your dream home will not come together as you want? It can all too overwhelming, but you need not worry because with an experienced team through a meticulously designed plan. Three key factors to consider while designing a plan for your dream home.
Design Theme
A clear vision of your dream home facilitates the selection of a design theme, whether its cosy, modern, or futuristic. This choice will influence the floor plan and the interior design.
Size of Land
The feasibility of a design is significantly influenced by the land’s size, shape, and terrain. For instance, a hillside plot may provide scenic views but may offer limited floor plan space.
Budget
The feasibility of transforming your plan into a dream home hinges on your budget and ability to cover construction costs. Financial discussions can be uncomfortable.
CUSTOMIZE YOUR PLAN
Which design best reflects your house plan?

House Plan A
➤ 3 Bedrooms
➤ 3 Bathrooms
Additional Features
➤ Walk-in Closet
➤ Carport Extension

House Plan B
➤ 4 Bedrooms
➤ 5 Bathrooms
Additional Features
➤ Home Office
➤ Master Deck
➤ Patio

House Plan C
➤ 5 Bedrooms
➤ 5 Bathrooms
Additional Features
➤ Home Office
➤ Pantry
➤ Terrace





